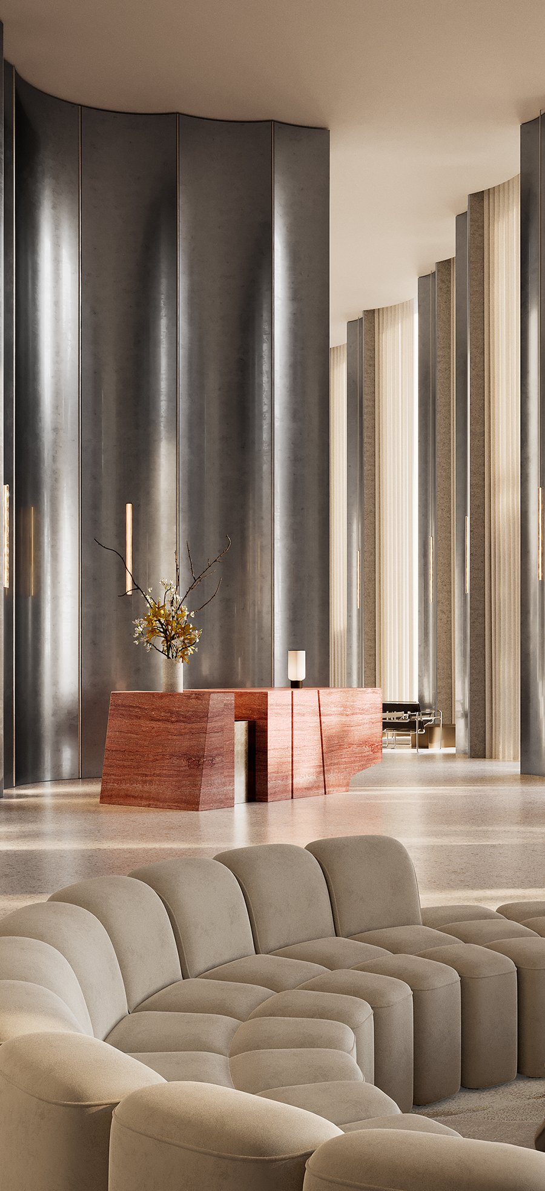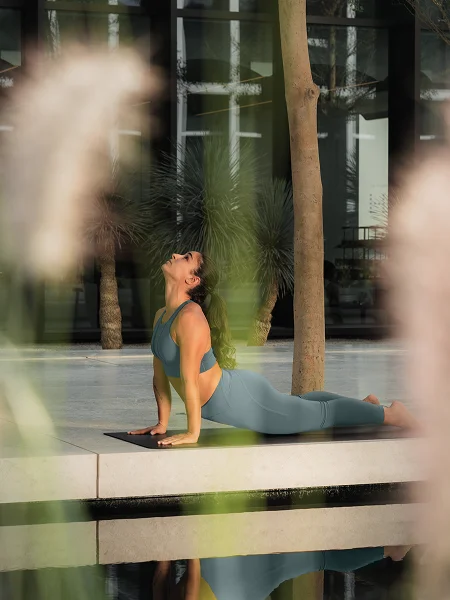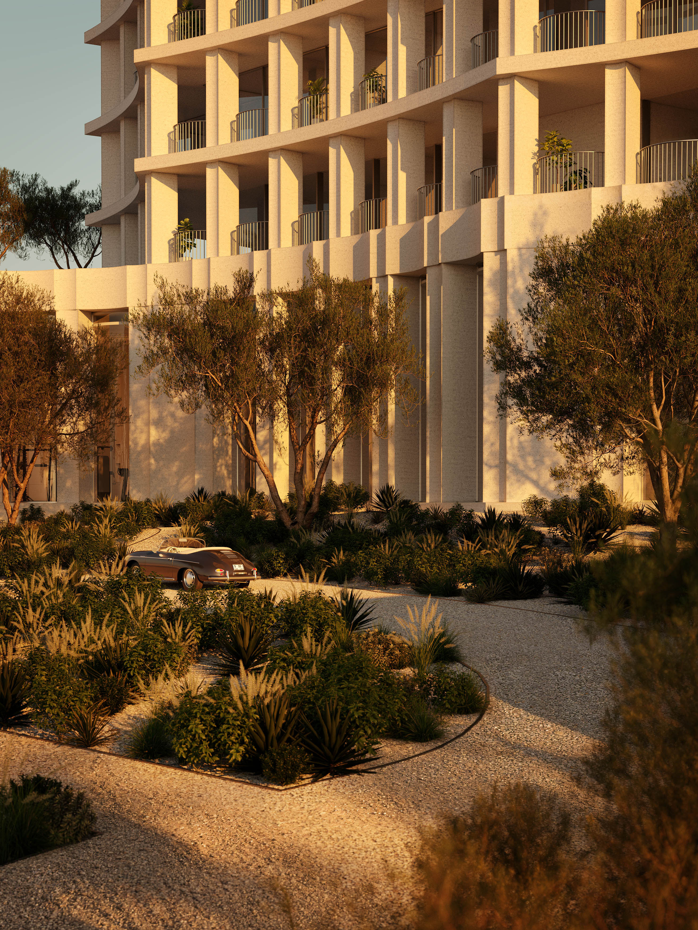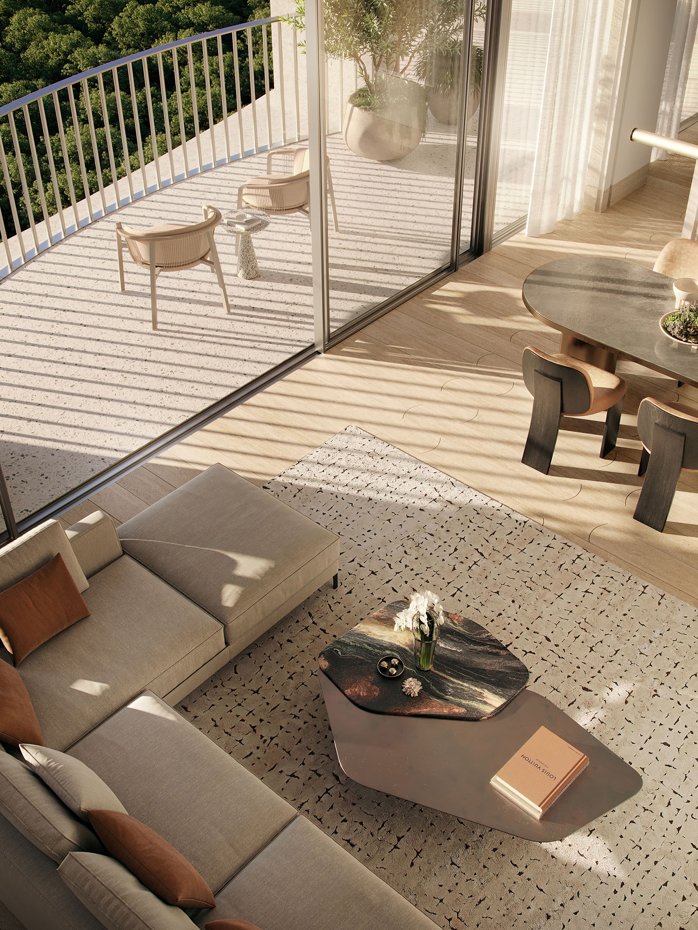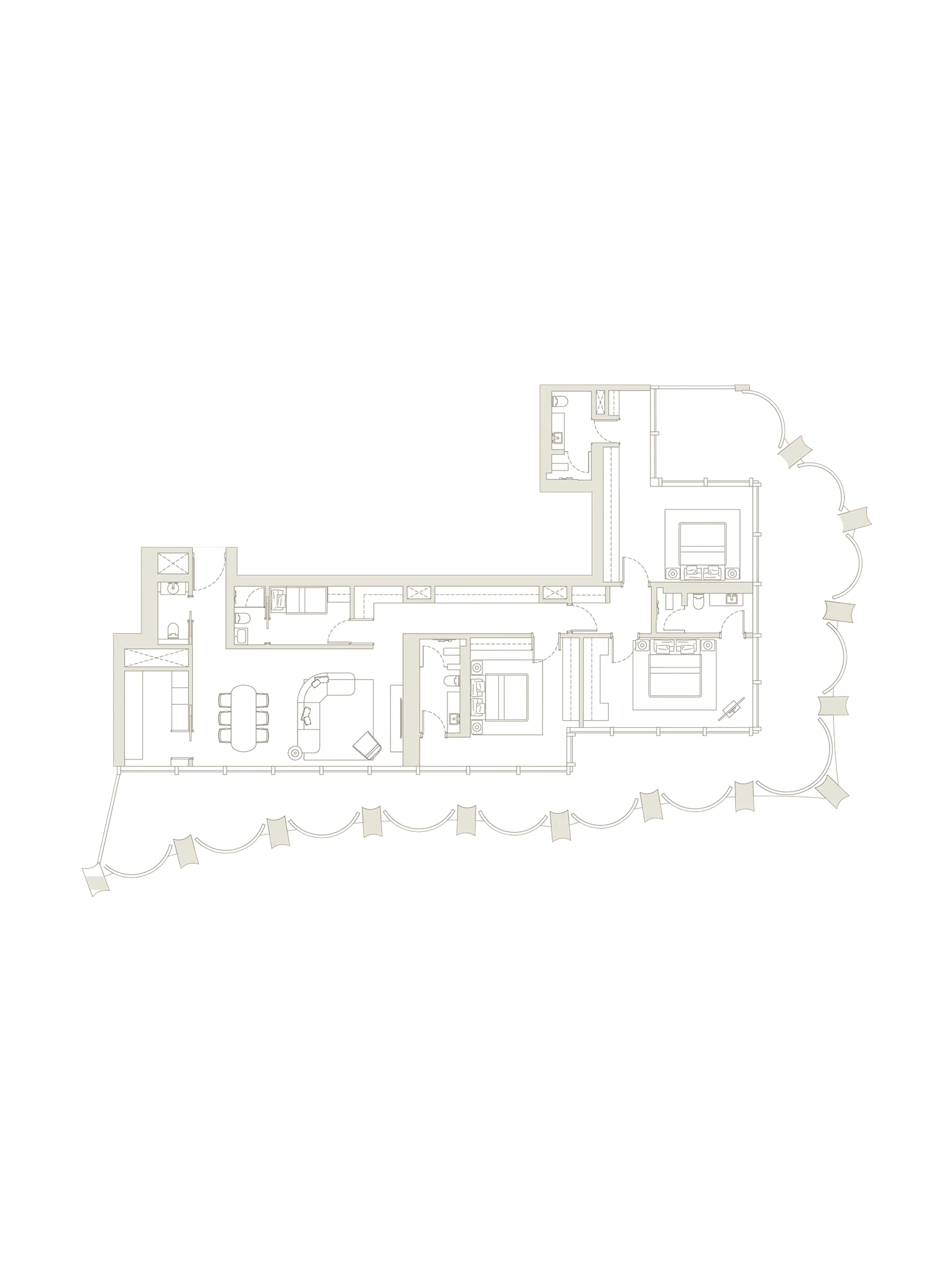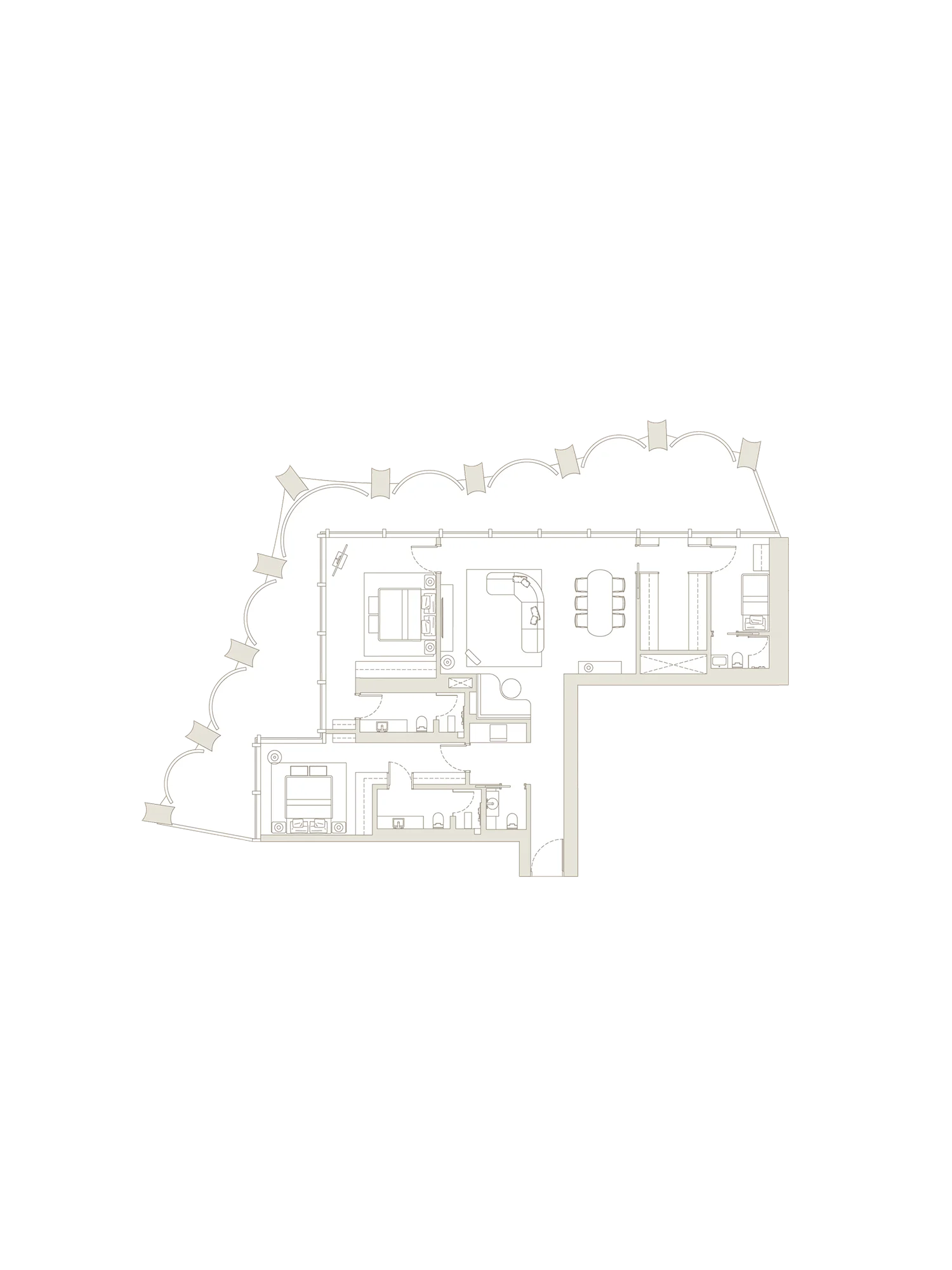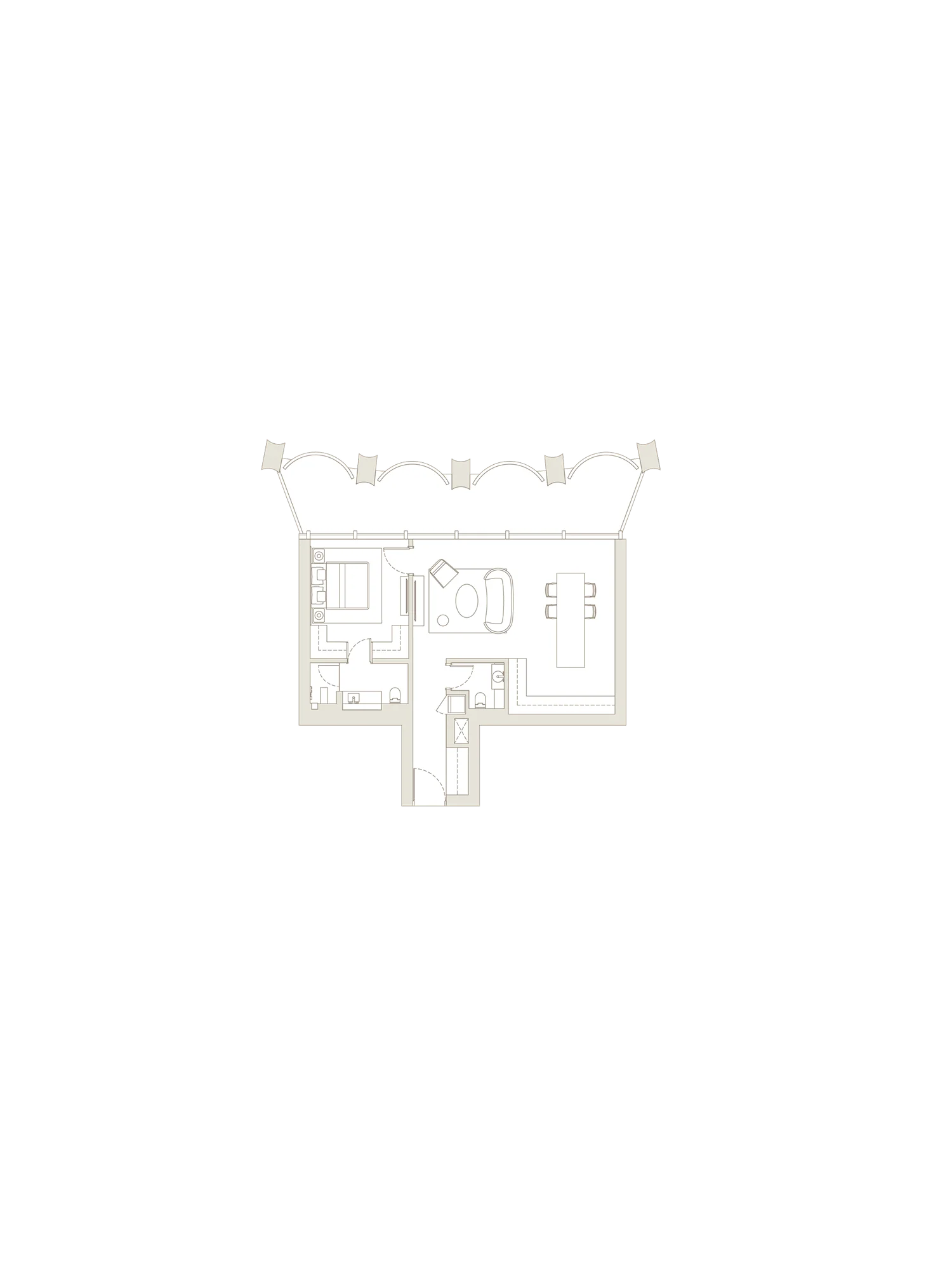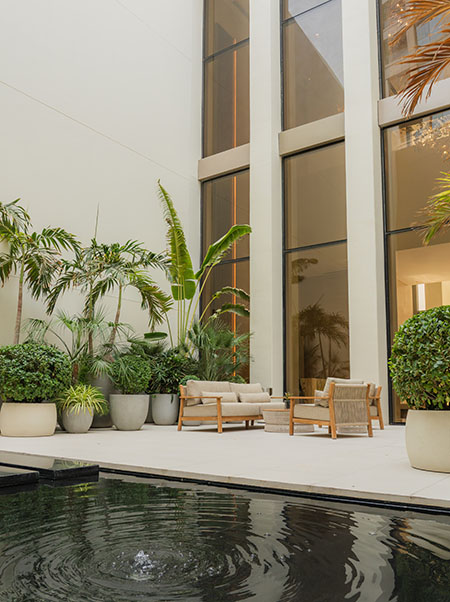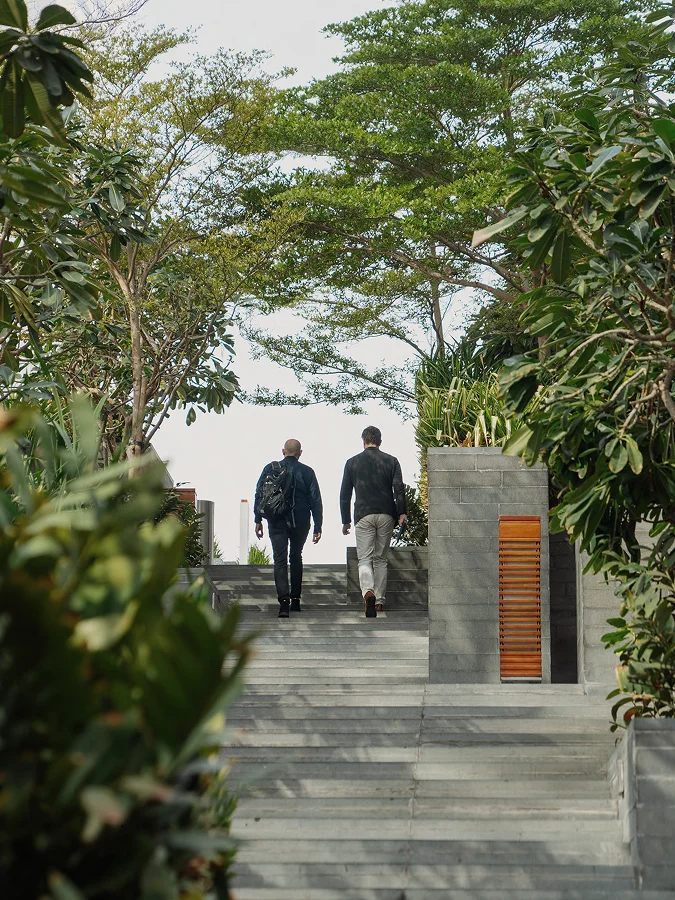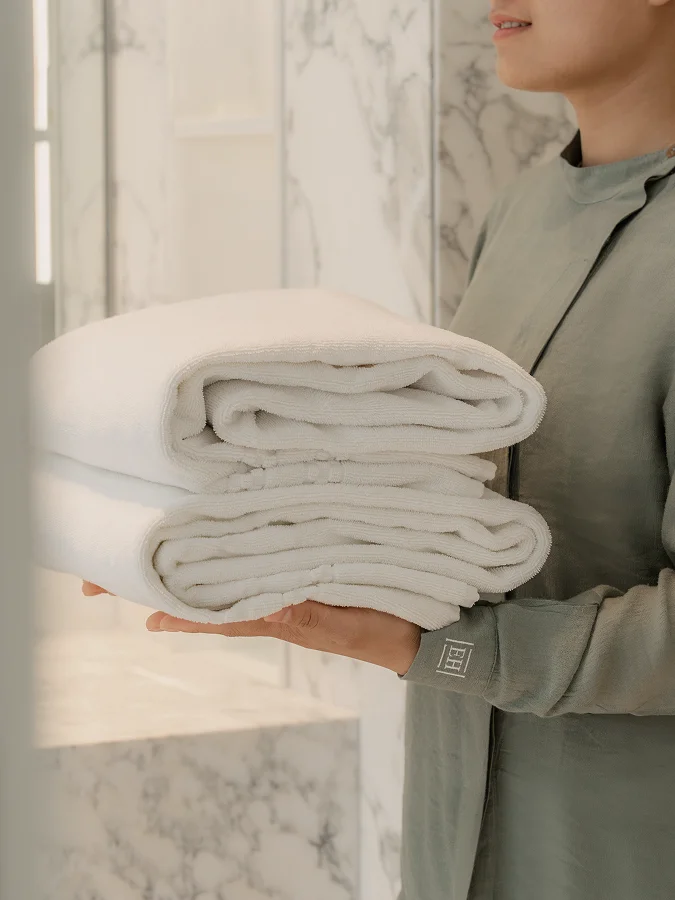2
Architecture
Inspired by the serene Ghaf groves that once graced its site, DXB Lab envisioned Eden House Za’abeel as a masterful blend between architectural innovation and nature.
Their design unfolds as a series of graceful, curvilinear gestures, allowing the building to harmonize seamlessly with its surroundings. The textured concrete façade, cascading greenery, and rhythmic grid of balconies create a striking balance between urban sophistication and organic elegance.
The design emphasizes the concept of a vertical community, integrating lush communal green spaces across multiple levels to foster social connection and well-being.

